Amaraa: Redefining Luxury Living
Built to last, whether in relationships, homes, or values with an unwavering element of Care in everything we do.
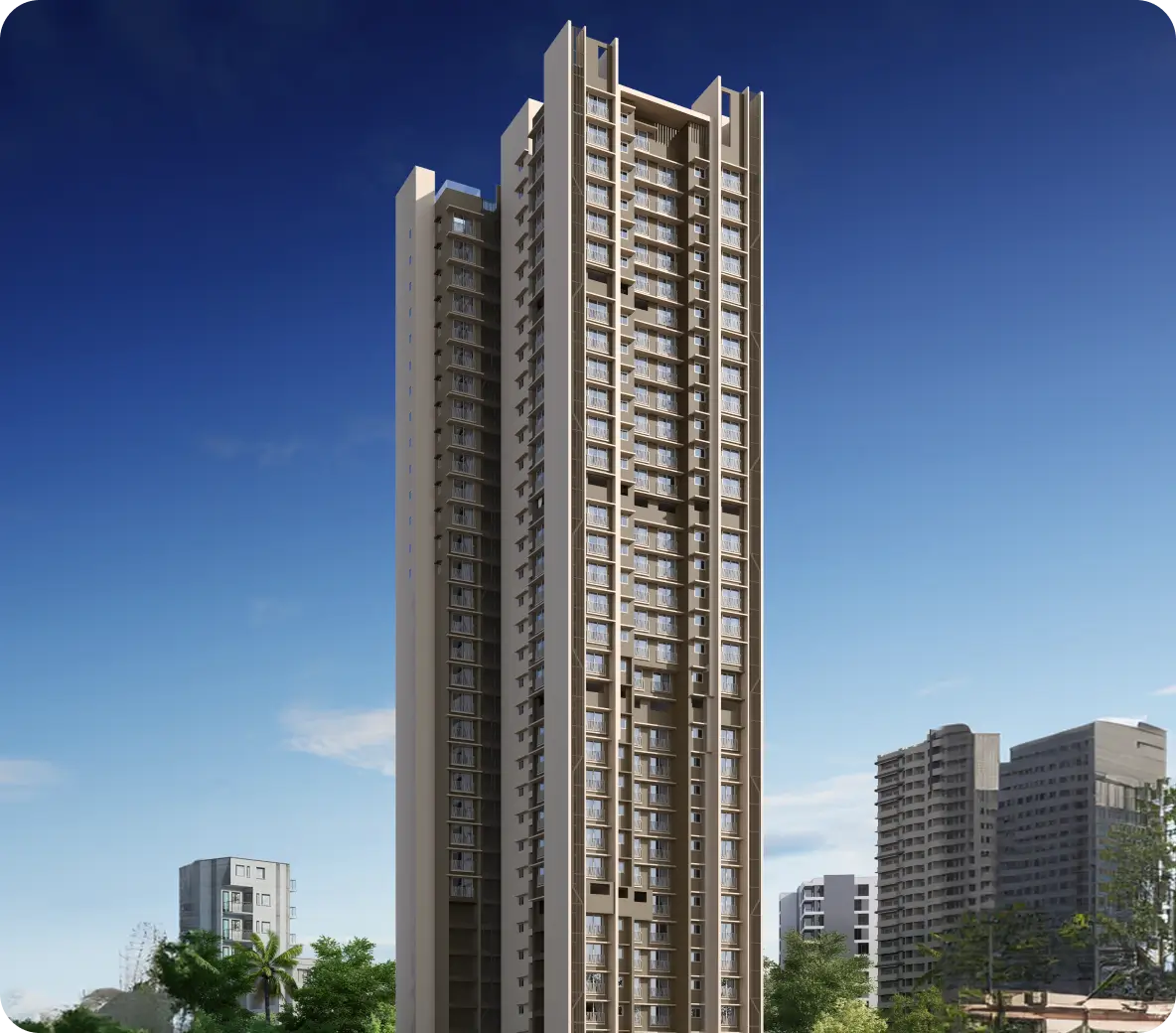
- Exquisite Living Spaces
- Prime Location Convenience
- A Community of Distinction
- Elevate Your Lifestyle
- Exquisite Living Spaces
- Prime Location Convenience
- A Community of Distinction
- Elevate Your Lifestyle
- Exquisite Living Spaces
- Prime Location Convenience
- A Community of Distinction
- Elevate Your Lifestyle
A Princely Address
The Ultimate Royal Experience.
Discover Amaraa in Matunga East, where luxury meets refined living. Our exquisitely designed apartments feature modern amenities and high-end finishes, offering a sophisticated lifestyle.
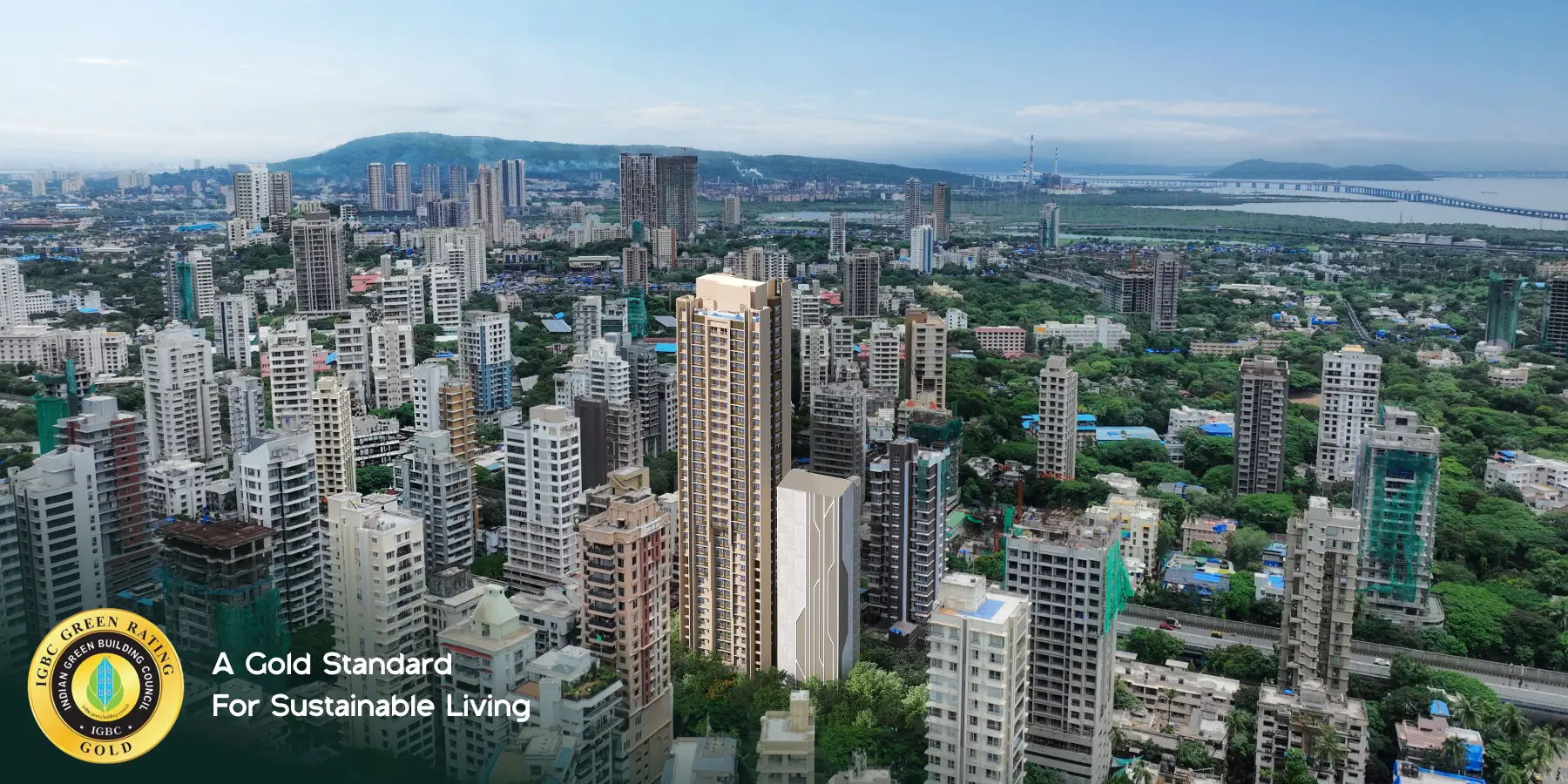
Project Highlights
Located in the Lush Green Heart of Matunga
33 Storeyed
High-Rise Tower
Elevators
Gold Pre-certified With Indian Green Building Council
Rooftop Swimming Pool
Multi-Purpose Hall
On 32nd Floor
Automated Parking Tower
20+ Lifestyle Amenities
The Princely Luxuries
Exclusive Amenities For Discerning Tastes

Outdoor Seating Area
Elegant Lobby
Conference Room
Co-Working Lounge
Mailroom
Coffee Lounge
Kids Rock Climbing
Indoor Game Room
Kids Play Area
Rooftop Swimming Pool
Wooden Deck
Open-Air Theatre
Multipurpose Hall on 32nd Floor
Yoga/Zumba/
Dance Studio
Banquet Hall
With Pantry
IGBC GOLD pre-certified.
4 High Speed Elevators
EV Charging Points
Solar Powered
Common Area
3-Tier Security
Wi-Fi Enabled Building
Gallery
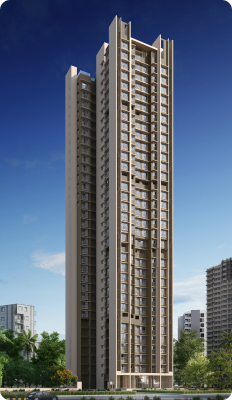
Day view
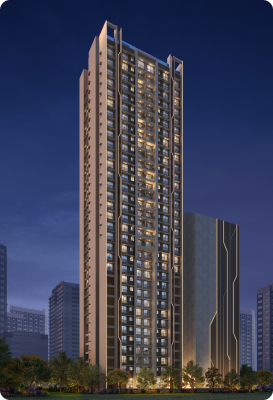
Night view
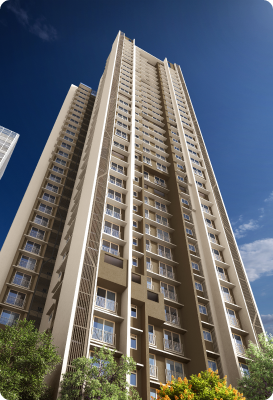
Skyward View
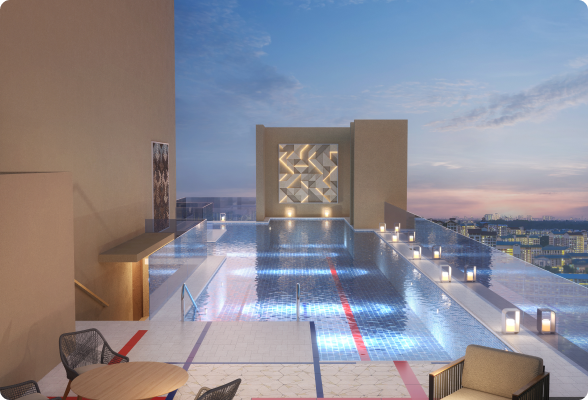
Swimming Pool with Wooden Deck
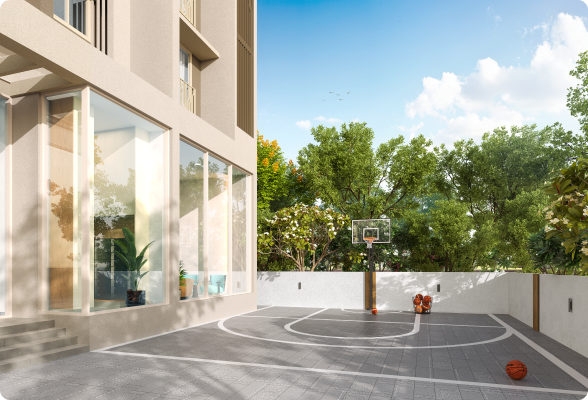
Multipurpose Court
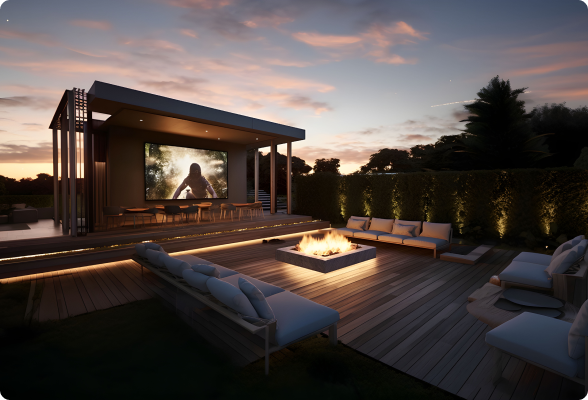
Open-Air Theatre
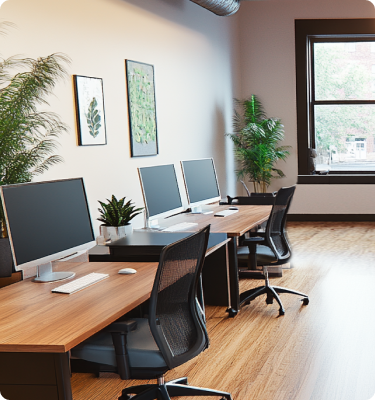
Co-Working Spaces
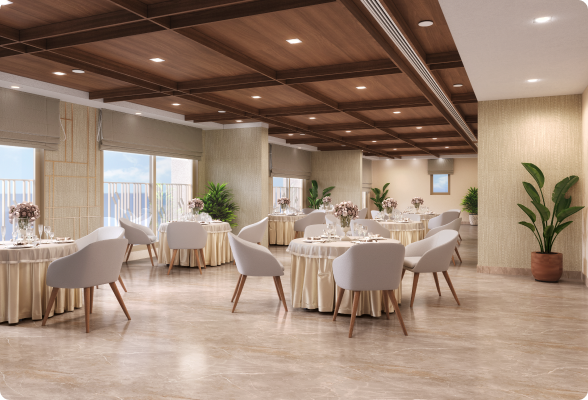
Multi-purpose Hall
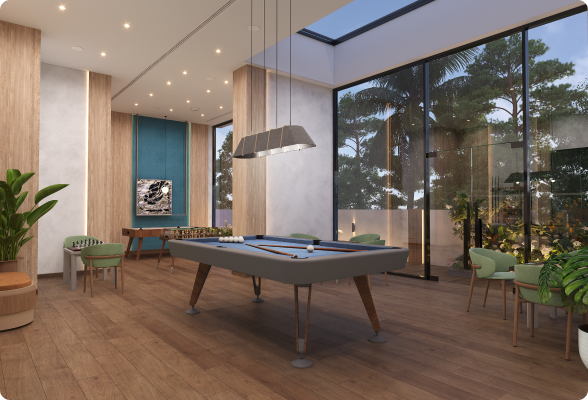
Indoor Game Lounge
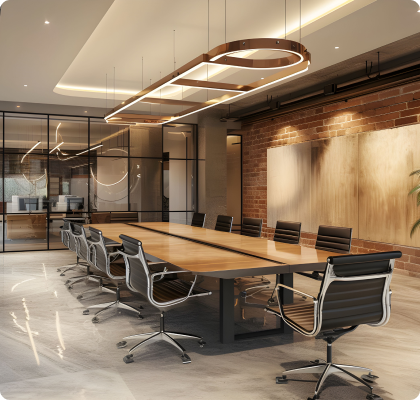
Conference Room
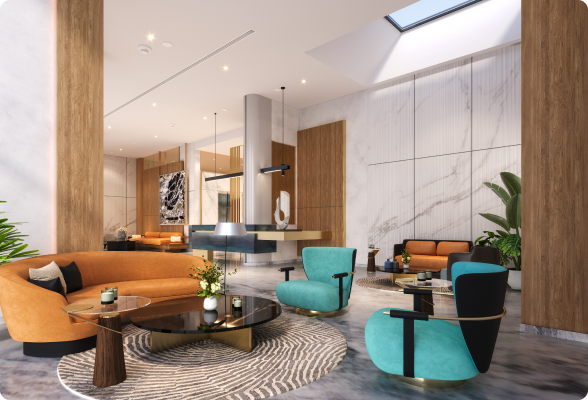
Elegant Lobby With Reception
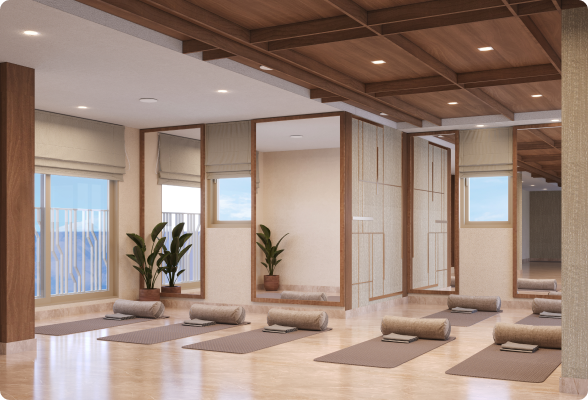
Yoga/Dance Studio
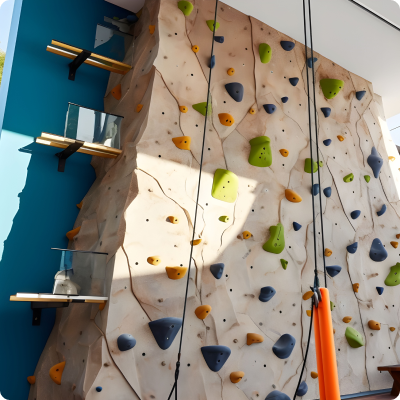
Kids Rock Climbing
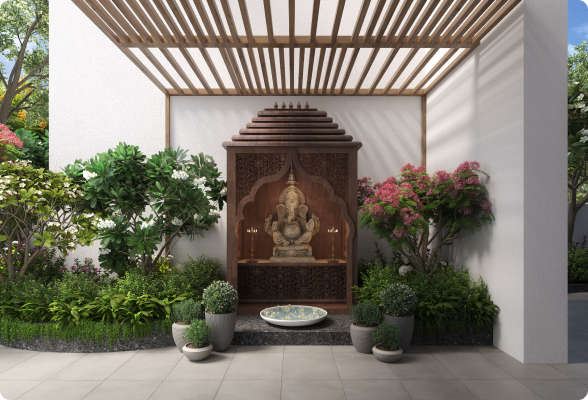
Spiritual Space
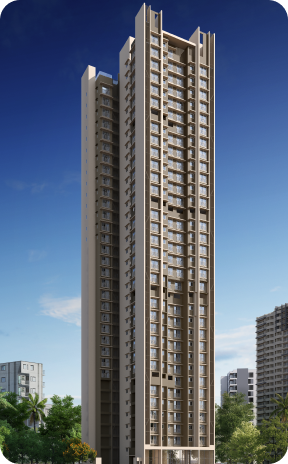
Day view
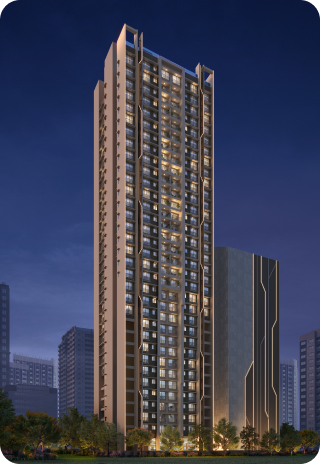
Night view
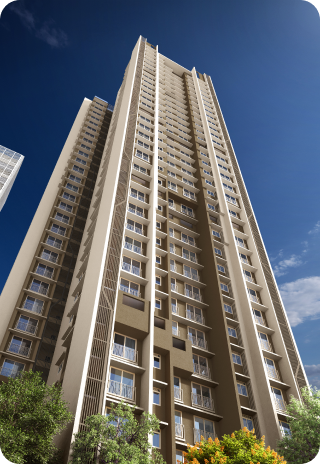
Skyward View
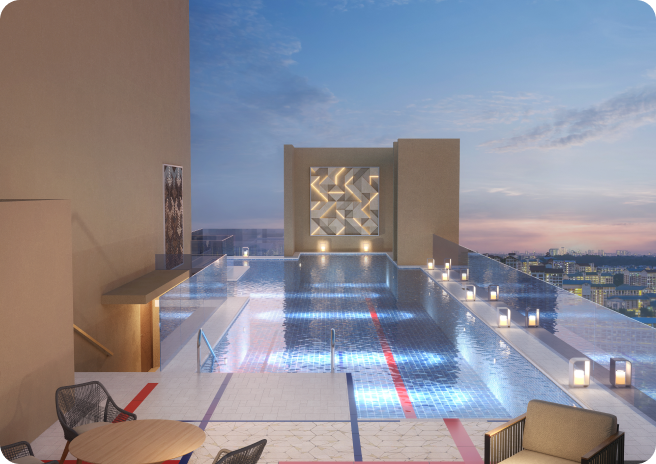
Swimming Pool with Wooden Deck
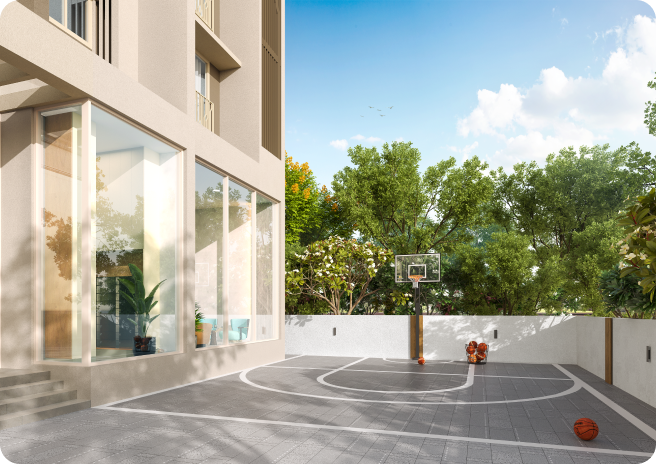
Multipurpose Court
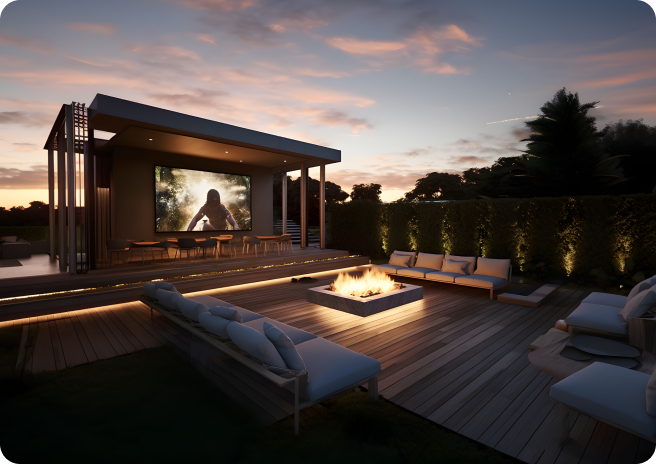
Open-Air Theatre

Co-Working Spaces
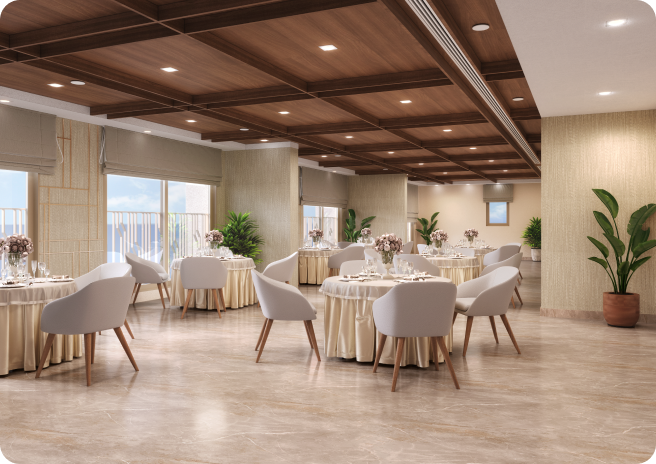
Multi-purpose Hall
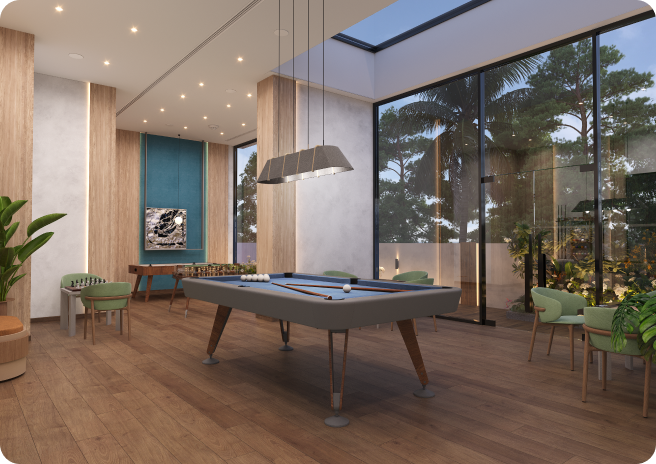
Indoor Game Lounge
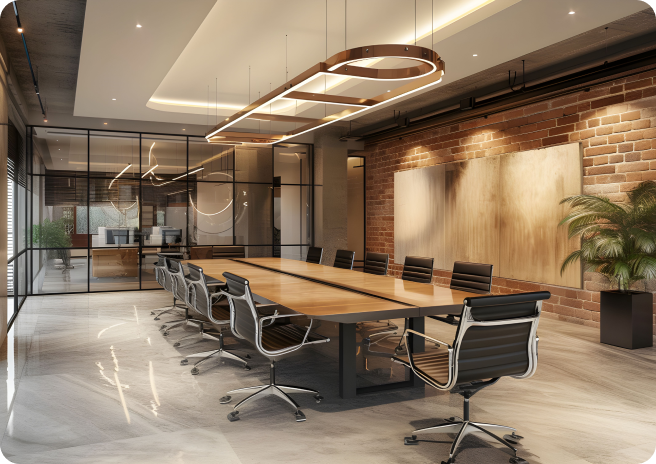
Conference Room
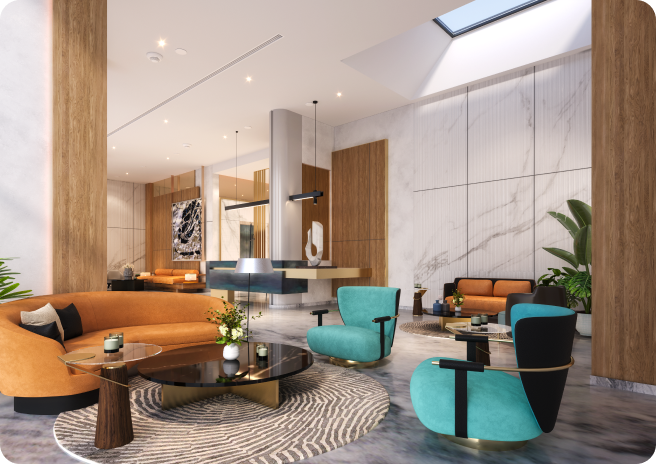
Elegant Lobby With Reception
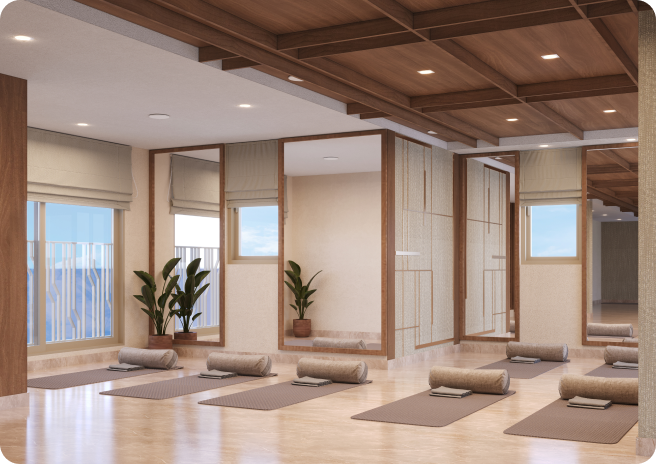
Yoga/Dance Studio
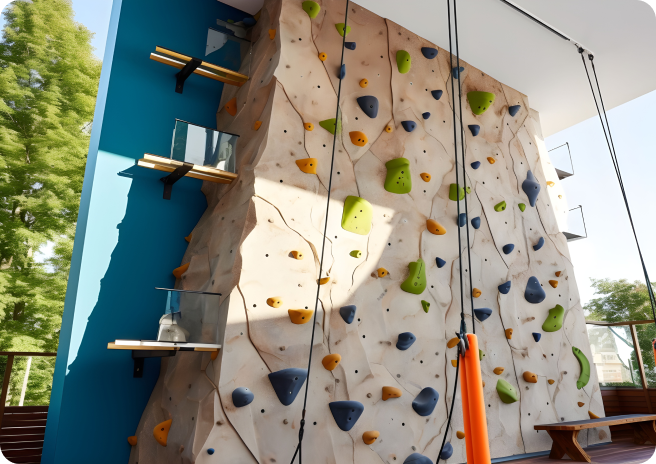
Kids Rock Climbing
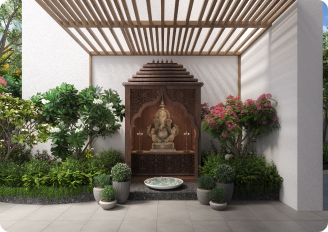
Spiritual Space
Configuration
| Floor Config. | Rera Carpet Area in Sq.Ft. | Price |
|---|---|---|
| 2 BHK | 665 | Enquire Now |
| 3 BHK | 979 & 999 | Enquire Now |
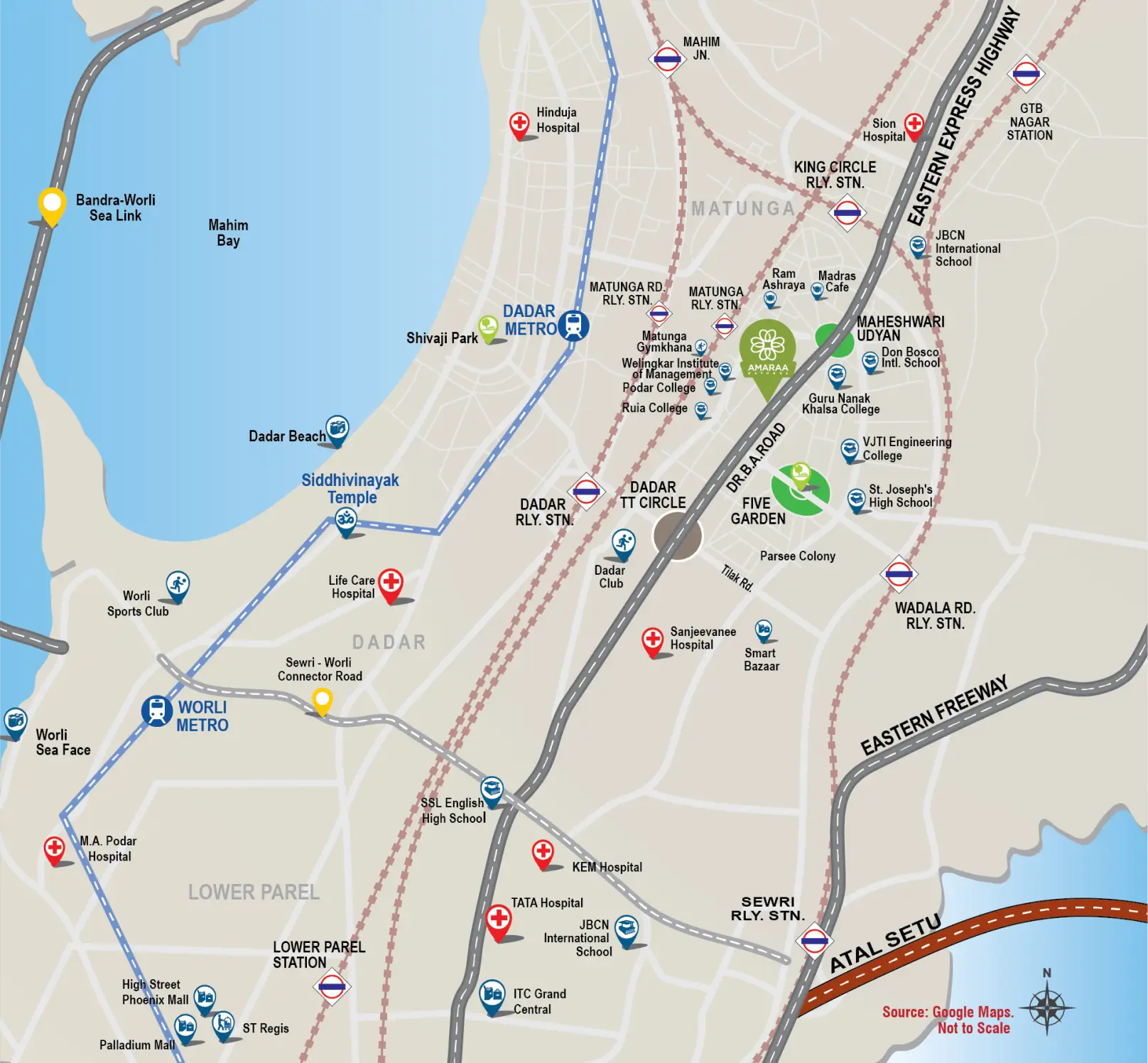
Princely Accessibility
Strategically Positioned, Offering Unparalleled Connectivity in a Distinguished Locale
Educational Institutions
VJTI Engineering0.6 Km
Welingkar Institute for MBA 0.6 Km
Don Bosco International School0.7 Km
R.A.Podar College0.6 Km
And many more!
Hospitals
P. D. Hinduja Hospital 4.7 Km
Sion Hospital1.7 Km
KEM Hospital4.1 Km
Gleneagles Hospital5.0 Km
Sanjeevani Hospital8.1 Km
And many more!
Recreation
Jio World Convention Centre8.8 Km
Matunga Gymkhana0.6 Km
Shanmukhananda Hall 2.1 Km
The Indian Gymkhana1.2 Km
And many more!
Shopping
Palladium Mall7.1 Km
High Street Phoenix Mall7.1 Km
Jio World Plaza8.9 Km
Jio World Drive 5.4 Km
Lal Bahadur Shastri Market0.6 Km
And many more!
Cafe’s & Food Joints
Café Madras0.6 Km
Ramashraya0.8 Km
Starbucks0.8 Km
Arya Bhavan 0.6 Km
And many more!
Floor Plan

2BHK Floor Plan
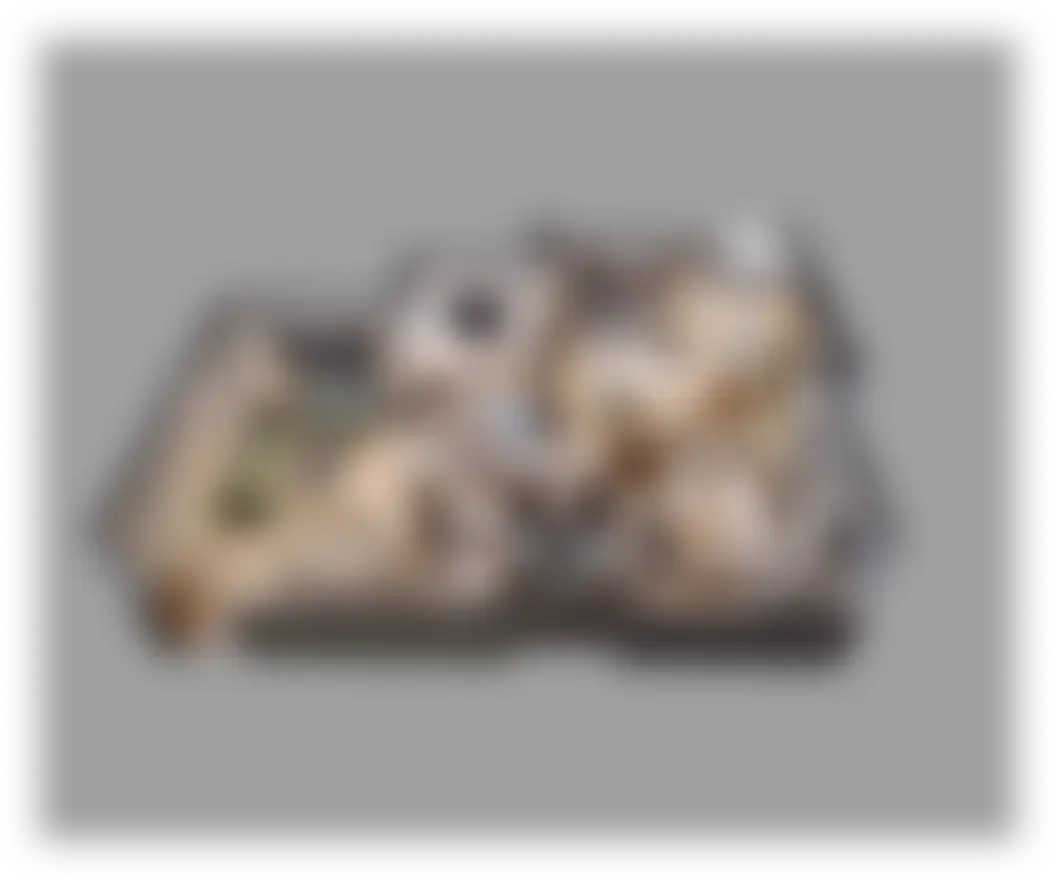
2BHK Isometric View

3BHK Floor Plan 1

3BHK Floor Plan 2
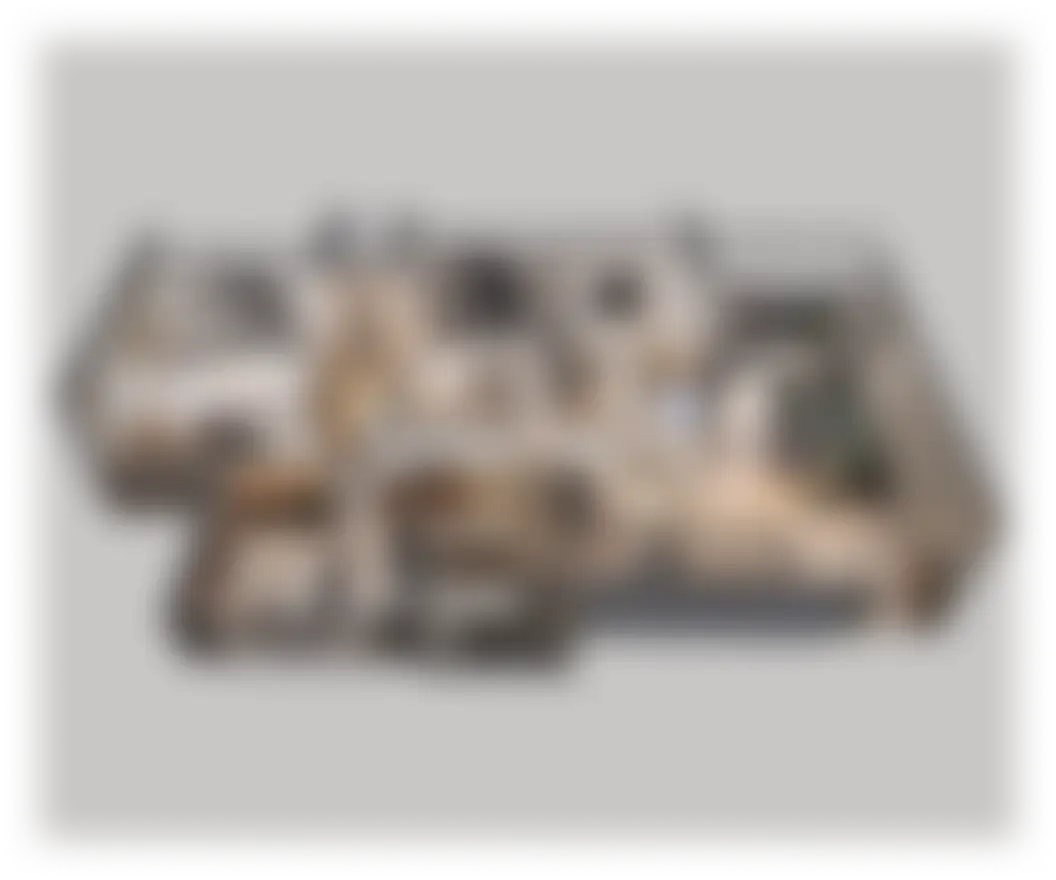
3BHK Isometric View
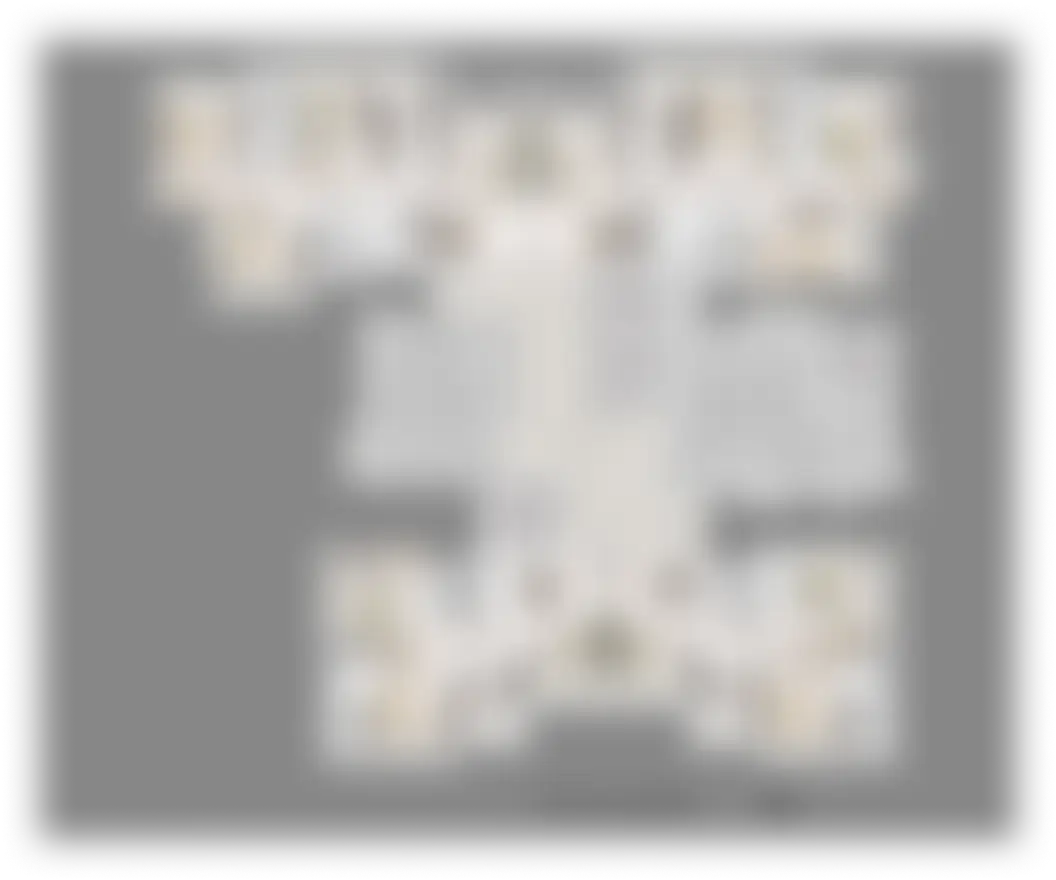
Typical Floor Plan
Built with Care, Quality, Trust and Lasting Lifestyles
PrinceCare is dedicated to building with care, delivering quality, trust, and transparency in every project. Rooted in the philosophy of “built to last,” we prioritize understanding and meeting the evolving needs of homebuyers. Our commitment to efficient space planning and realistic expectations bridges the gap between consumer demand and real estate supply. With a legacy of quality and trust, PrinceCare’s journey is driven by a strong, values-driven team. We don’t just build structures; we create lifestyles that fulfill the aspirations of modern urban consumers, making each project a benchmark of excellence.
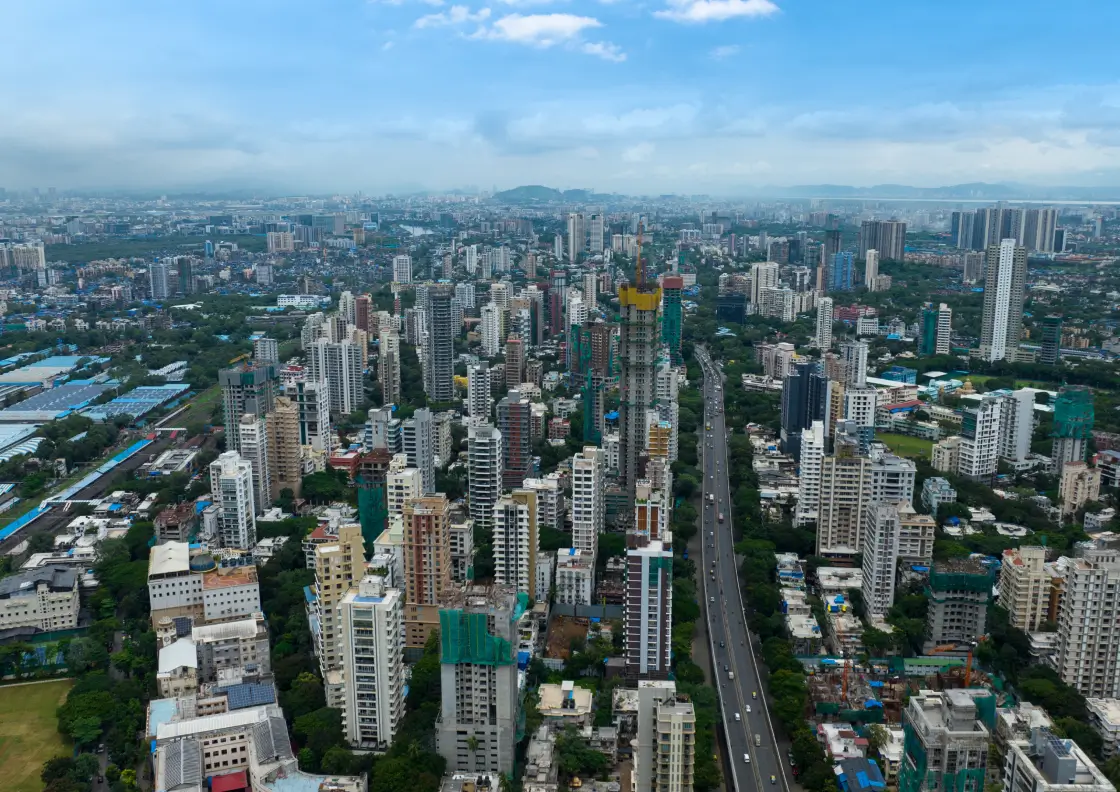
30+
Years of Experience
500+
Happy Customers
100+
Units under Construction
3
Commercial Spaces
Get in Touch
Site Address :
210/C, Dr. B.A Road, Opp. Godrej 5 Gardens, Matunga (E), Mumbai – 400 019.
Contact Us :
+91 9819720205
Email :
[email protected]
Amaraa – MahaRERA Registration No. P51900077461 details available at website: https://maharera.mahaonline.gov.in. The plans, which are submitted to the relevant authority(s) for their approval, are subject to the approval of the relevant authority(ies) and may be amended, from time to time.
NOTE / DISCLAIMER The information herein i.e., specifications, designs, dimensions etc. are subject to change without notification as may be required by the relevant authorities or the developer’s, architect and cannot form part of an offer or contract, whilst every care is taken in providing this information. The owner, developer and manager cannot be held liable for variation. All illustrations & pictures are artist’s impressions only. The items specified are subject to variations, modifications & substitution as may be recommended by the company’s, architects/or relevant approving authorities. Pre-Certified IGBC Gold applied for.